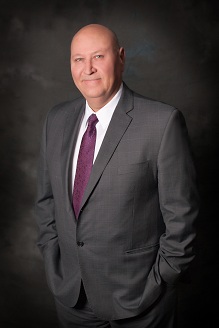 |
| Nahil Matloob |
| Sales Representative |
| Homelife\Bayview Realty Inc., Brokerage |
| Independently owned and operated. |
|
|
|
![header]()
Hi! This plugin doesn't seem to work correctly on your browser/platform.
|
Price
|
$2,350,000
|
|
Taxes:
|
$11,677
|
|
DOM
|
7
|
|
Occupancy by:
|
Owner
|
|
Address:
|
87 Strawbridge Farm Dr , Aurora, L4G 0T9, Ontario
|
|
Lot Size:
|
31.07
x
211.1
(Feet)
|
|
Directions/Cross Streets:
|
Bayview/Wellington
|
|
Rooms:
|
10
|
|
Bedrooms:
|
4
|
|
Washrooms:
|
6
|
|
Kitchens:
|
1
|
|
Family Room:
|
Y
|
|
Basement:
|
Part Fin
W/O
|
|
|
Level/Floor
|
Room
|
Length(ft)
|
Width(ft)
|
Descriptions
|
|
Room
1:
|
Main
|
Living
|
19.35
|
10.99
|
Hardwood Floor, Formal Rm, Picture Window
|
|
Room
2:
|
Main
|
Dining
|
17.97
|
13.97
|
Hardwood Floor, Open Concept, Cathedral Ceiling
|
|
Room
3:
|
Main
|
Family
|
21.98
|
15.58
|
Hardwood Floor, Gas Fireplace, O/Looks Ravine
|
|
Room
4:
|
Main
|
Kitchen
|
18.07
|
13.97
|
Centre Island, Granite Counter, W/O To Deck
|
|
Room
5:
|
Main
|
Den
|
10.99
|
9.97
|
Hardwood Floor, Window, French Doors
|
|
Room
6:
|
Main
|
Laundry
|
9.84
|
5.90
|
Ceramic Floor, Access To Garage
|
|
Room
7:
|
2nd
|
Prim Bdrm
|
19.98
|
12.99
|
6 Pc Ensuite, His/Hers Closets, O/Looks Ravine
|
|
Room
8:
|
2nd
|
2nd Br
|
15.97
|
11.97
|
4 Pc Ensuite, W/I Closet, Broadloom
|
|
Room
9:
|
2nd
|
3rd Br
|
15.58
|
11.97
|
4 Pc Ensuite, W/I Closet, Broadloom
|
|
Room
10:
|
2nd
|
4th Br
|
13.97
|
11.97
|
4 Pc Ensuite, W/I Closet, Broadloom
|
|
|
No. of Pieces
|
Level
|
|
Washroom
1:
|
2
|
Ground
|
|
Washroom
2:
|
6
|
2nd
|
|
Washroom
3:
|
4
|
2nd
|
|
Washroom
4:
|
4
|
Bsmt
|
|
Property Type:
|
Detached
|
|
Style:
|
2-Storey
|
|
Exterior:
|
Brick
Stone
|
|
Garage Type:
|
Attached
|
|
(Parking/)Drive:
|
Pvt Double
|
|
Drive Parking Spaces:
|
2
|
|
Pool:
|
None
|
|
Approximatly Age:
|
6-15
|
|
Approximatly Square Footage:
|
3500-5000
|
|
Property Features:
|
Clear View
Grnbelt/Conserv
Public Transit
Ravine
Wooded/Treed
|
|
Fireplace/Stove:
|
Y
|
|
Heat Source:
|
Gas
|
|
Heat Type:
|
Forced Air
|
|
Central Air Conditioning:
|
Central Air
|
|
Central Vac:
|
Y
|
|
Laundry Level:
|
Main
|
|
Elevator Lift:
|
N
|
|
Sewers:
|
Sewers
|
|
Water:
|
Municipal
|
|
Utilities-Cable:
|
Y
|
|
Utilities-Hydro:
|
Y
|
|
Utilities-Sewers:
|
Y
|
|
Utilities-Gas:
|
Y
|
|
Utilities-Municipal Water:
|
Y
|
|
Utilities-Telephone:
|
Y
|
|
Percent Down:
|
|
|
|
|
|
Down Payment
|
$
|
$
|
$
|
$
|
|
First Mortgage
|
$
|
$
|
$
|
$
|
|
CMHC/GE
|
$
|
$
|
$
|
$
|
|
Total Financing
|
$
|
$
|
$
|
$
|
|
Monthly P&I
|
$
|
$
|
$
|
$
|
|
Expenses
|
$
|
$
|
$
|
$
|
|
Total Payment
|
$
|
$
|
$
|
$
|
|
Income Required
|
$
|
$
|
$
|
$
|
This chart is for demonstration purposes only. Always consult a professional financial
advisor before making personal financial decisions.
|
|
Although the information displayed is believed to be accurate, no warranties or representations are made of any kind.
|
|
HOMELIFE/BAYVIEW REALTY INC.
|
Jump To:
At a Glance:
|
Type:
|
Freehold - Detached
|
|
Area:
|
York
|
|
Municipality:
|
Aurora
|
|
Neighbourhood:
|
Aurora Grove
|
|
Style:
|
2-Storey
|
|
Lot Size:
|
31.07 x 211.10(Feet)
|
|
Approximate Age:
|
6-15
|
|
Tax:
|
$11,677
|
|
Maintenance Fee:
|
$0
|
|
Beds:
|
4
|
|
Baths:
|
6
|
|
Garage:
|
0
|
|
Fireplace:
|
Y
|
|
Air Conditioning:
|
|
|
Pool:
|
None
|
Locatin Map:
Listing added to compare list, click
here to view comparison
chart.
Inline HTML
Listing added to compare list,
click here to
view comparison chart.
|
|
|
Listing added to your favorite list